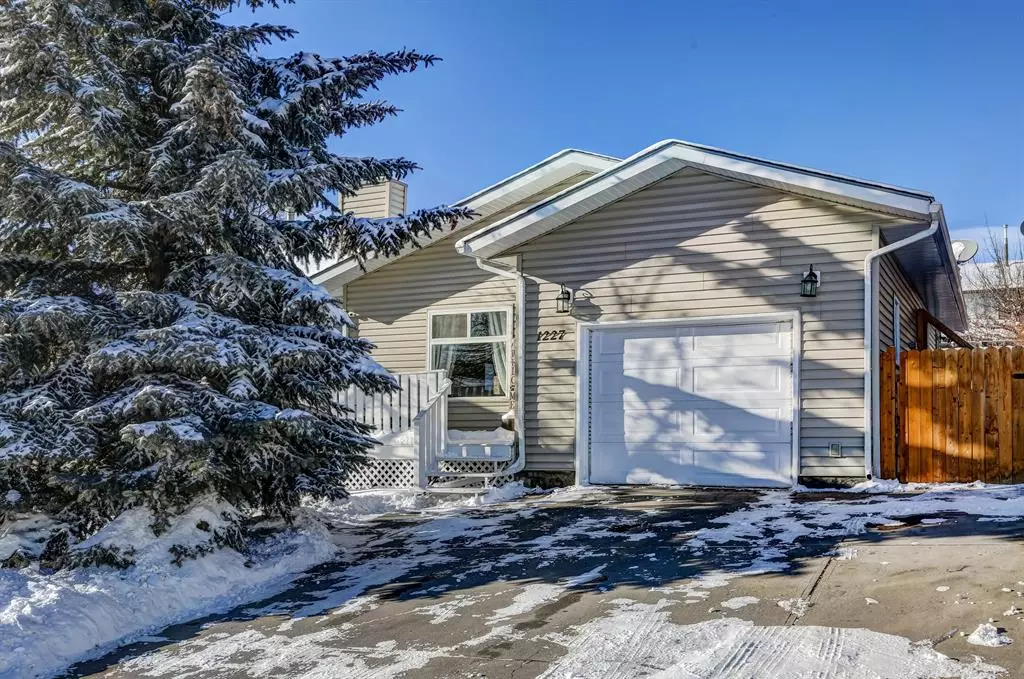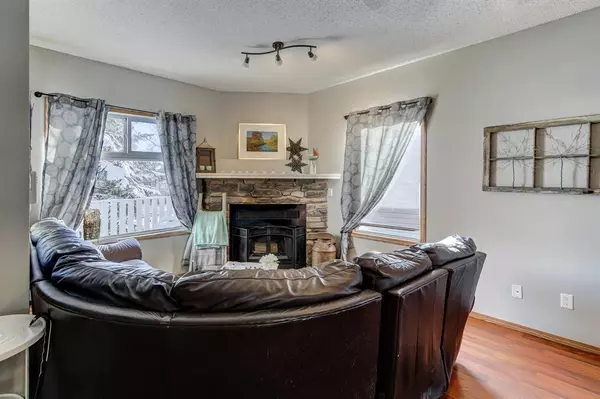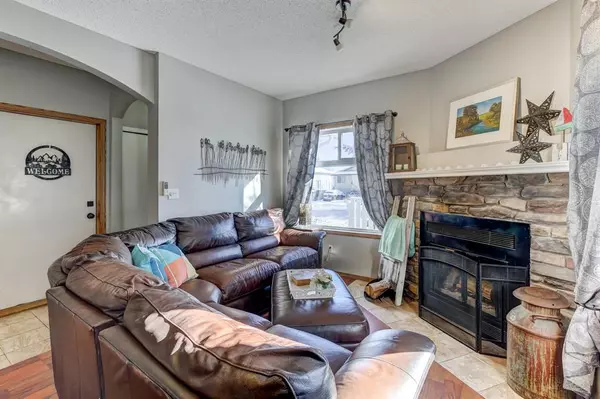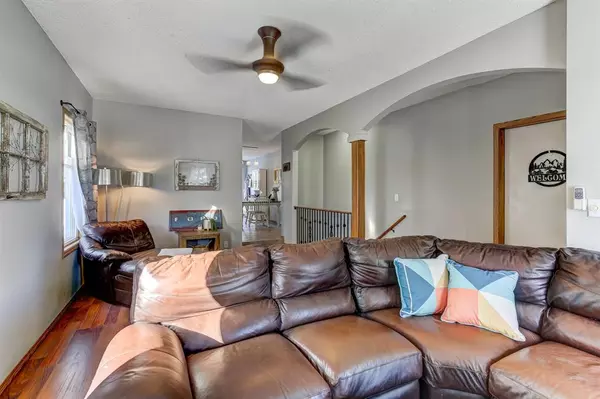$439,900
$439,900
For more information regarding the value of a property, please contact us for a free consultation.
3 Beds
3 Baths
1,191 SqFt
SOLD DATE : 03/02/2023
Key Details
Sold Price $439,900
Property Type Single Family Home
Sub Type Detached
Listing Status Sold
Purchase Type For Sale
Square Footage 1,191 sqft
Price per Sqft $369
Subdivision Edgewater
MLS® Listing ID A2027635
Sold Date 03/02/23
Style Bungalow
Bedrooms 3
Full Baths 2
Half Baths 1
Originating Board Calgary
Year Built 1989
Annual Tax Amount $2,805
Tax Year 2022
Lot Size 3,999 Sqft
Acres 0.09
Property Description
WELCOME HOME TO YOUR AIRDRIE SINGLE FAMILY HOME LISTED UNDER $440,000!!! This 2 plus 1 bedroom home, 2.5 bath has some beautiful, timeless features. The main floor boasts a spacious living room w/laminate floors & a GORGEOUS corner brick wood log lighter fireplace w/ROCK FACING creating a warm ambiance. Beyond the living space is the MASSIVE EAT IN KITCHEN w/tile floor , a movable island, huge eating area, loads of counters, GARBURATOR, SS APPLIANCES & a view from the sink to the back yard that is nicely landscaped & private. The primary bedroom features laminate flooring, 2 piece ensuite & large WIC. The second bedroom is a generous size as well & very cozy as you step down into it. Entering the lower level notice the large rec room w/your second gas log lighter fireplace, 3rd bedroom and a dining area/kitchenette which would make a great wet bar or mother in law/nanny space. This area is completed by another full 4 pc bath. The basement as well as the garage floor have in floor heat potential (boiler system is currently not working as is sold "as is"). Other upgrades include: NEWER WINDOWS ON THE MAIN FLOOR (with the exception of one of the smaller living room windows), NEW FURNACE IN 2020, newer siding and shingles in 2016 & newer carpet in the lower level. With nearly 2300 sq ft of developed space, this is your perfect family home!
Location
State AB
County Airdrie
Zoning DC-16-A
Direction S
Rooms
Other Rooms 1
Basement Finished, Full
Interior
Interior Features Kitchen Island, No Smoking Home, See Remarks
Heating Forced Air, Natural Gas
Cooling None
Flooring Carpet, Laminate, Tile
Fireplaces Number 2
Fireplaces Type Mantle, See Remarks, Stone, Wood Burning
Appliance Dishwasher, Dryer, Garage Control(s), Microwave Hood Fan, Refrigerator, Stove(s), Washer, Window Coverings
Laundry Laundry Room, Lower Level
Exterior
Parking Features Additional Parking, Driveway, See Remarks, Single Garage Attached
Garage Spaces 1.0
Garage Description Additional Parking, Driveway, See Remarks, Single Garage Attached
Fence Fenced
Community Features Park, Schools Nearby, Playground, Sidewalks, Street Lights, Shopping Nearby
Roof Type Asphalt Shingle
Porch Deck, Front Porch
Lot Frontage 40.0
Total Parking Spaces 4
Building
Lot Description Landscaped, Rectangular Lot
Foundation Poured Concrete
Architectural Style Bungalow
Level or Stories One
Structure Type Vinyl Siding,Wood Frame
Others
Restrictions Airspace Restriction,Easement Registered On Title,Utility Right Of Way
Tax ID 78802594
Ownership Private
Read Less Info
Want to know what your home might be worth? Contact us for a FREE valuation!

Our team is ready to help you sell your home for the highest possible price ASAP

"My job is to find and attract mastery-based agents to the office, protect the culture, and make sure everyone is happy! "







